Every year, over 234,000 Americans visit emergency rooms due to bathroom-related injuries, with seniors and individuals with disabilities disproportionately affected. These accidents are becoming increasingly common, highlighting the urgent need for accessible renovations. As our population ages and more families choose to support aging in place, handicap bathroom renovation has become an essential home modification that can dramatically improve safety, independence, and quality of life.
With nearly 1,000 accessible bathroom projects completed across Northeast Ohio, we’ve learned that successful handicap bathroom renovation requires more than just installing a few grab bars. It demands careful planning, technical expertise, and a deep understanding of both current and future mobility needs. This comprehensive guide will walk you through everything you need to know about creating an accessible bathroom that combines safety with style.
Understanding Handicap Bathroom Renovation
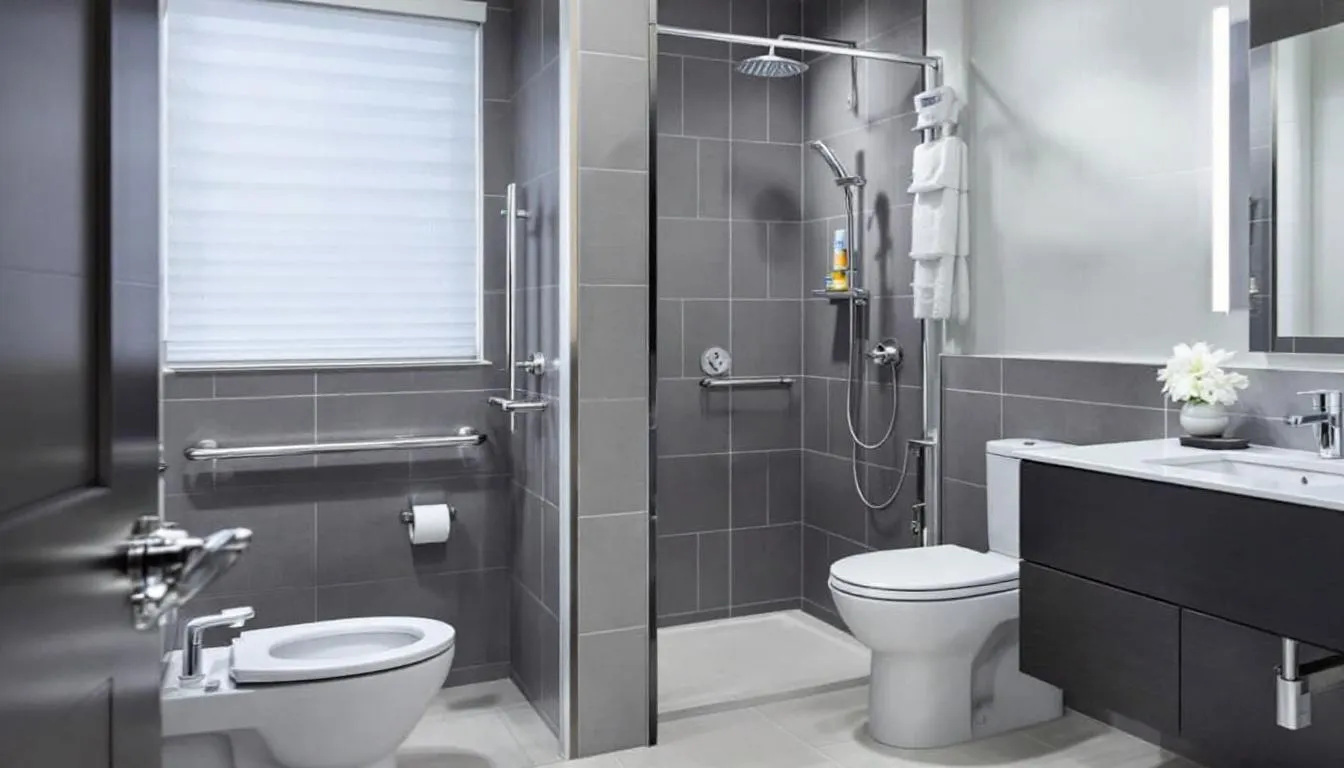
Handicap bathroom renovation refers to the process of modifying bathrooms to enhance accessibility and safety for individuals with disabilities, limited mobility, or aging-related challenges. The primary goal is removing architectural and functional barriers while enabling users to perform daily routines independently and with dignity.
A key objective of these renovations is to make the bathroom handicap accessible, ensuring it meets the needs of people with mobility challenges and complies with universal design and ADA guidelines.
These renovations support the growing trend of aging in place, which describes seniors’ ability to continue living in their own home safely as they age. Rather than moving to assisted living facilities, families are increasingly investing in home modifications that accommodate changing physical limitations over time.
Benefits Beyond Accessibility
A well-executed accessible bathroom remodel provides multiple advantages:
Enhanced Safety: Properly designed accessible bathrooms significantly reduce the risk of falls and bathroom injuries. Features like non slip flooring, safety grab bars, and adequate lighting create a safer bathing area for all users.
Increased Independence: When individuals can navigate their bathroom space safely without assistance, it preserves dignity and reduces reliance on caregivers for extended periods.
Universal Appeal: Modern accessible bathroom design benefits everyone, not just those with mobility challenges. Features like lever handles, good lighting options, and easy access layouts make daily routines more convenient for all family members.
Home Value: Quality accessible bathroom remodeling can increase property value, especially as the market increasingly recognizes the importance of age-friendly features.
Universal Design Principles
The best handicap accessible bathroom projects incorporate universal design principles that create spaces usable by people of all ages and abilities. This approach ensures your bathroom renovation will serve your family’s needs as they evolve over time, rather than simply addressing current limitations.
Planning Your Handicap Bathroom Renovation
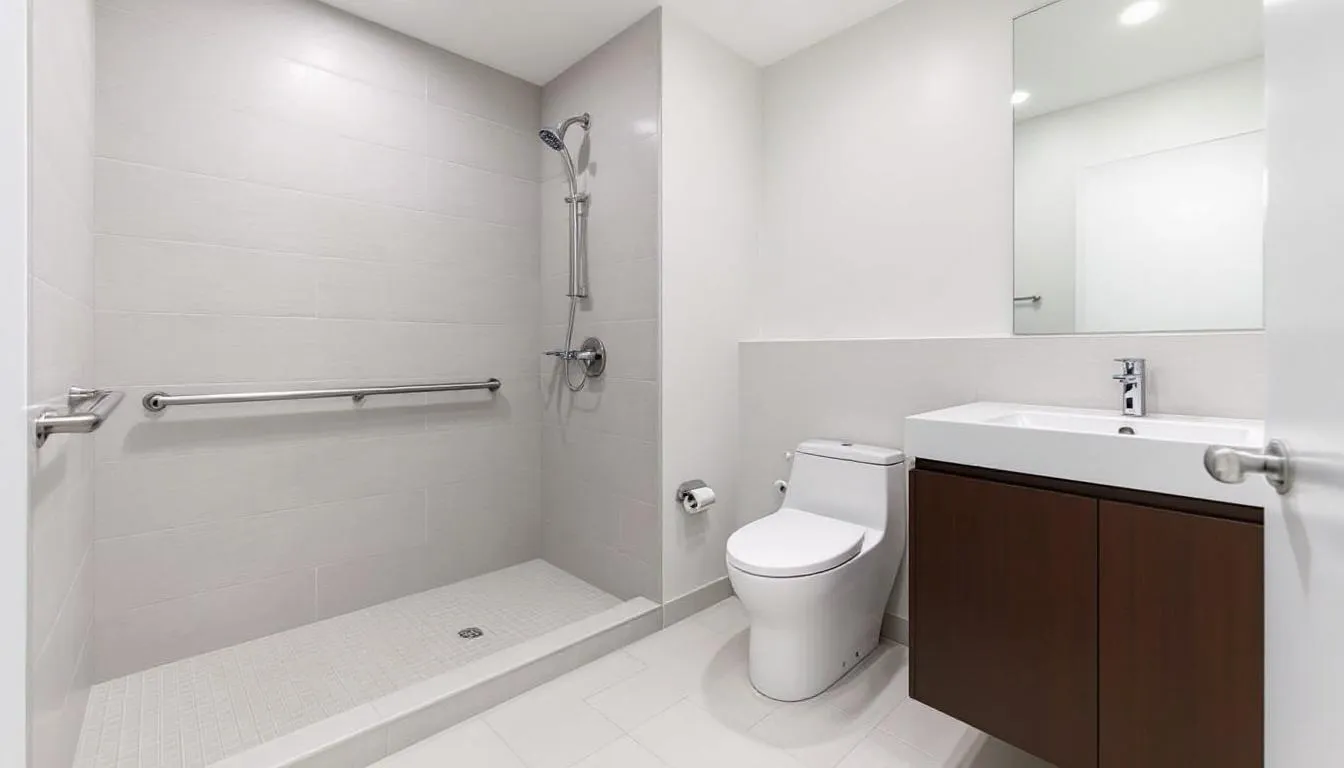
Effective planning forms the foundation of any successful accessible bathroom remodel. This phase requires careful assessment of your current bathroom layout and features to identify what modifications are needed, as well as evaluating current and future needs, understanding applicable codes, and creating a realistic timeline that minimizes disruption to daily routines.
Assessing Mobility Needs
Before beginning any bathroom project, conduct a thorough evaluation of both immediate and anticipated needs. This assessment should consider:
Current mobility challenges and assistive devices used
Projected changes based on medical conditions or aging
- Transfer abilities between standing and seated position
Reach range and grip strength limitations
Vision or cognitive considerations
Working with Certified Aging in Place Specialists (CAPS) can provide expert guidance during this crucial phase. These professionals understand how medical conditions affect daily bathroom routines and can recommend modifications that truly improve functionality.
Creating a Renovation Timeline
A typical handicap bathroom renovation spans 2-6 weeks, depending on the scope of modifications required. Projects involving structural changes, such as widening the bathroom door or reconfiguring plumbing, naturally take longer than those focusing primarily on fixture replacement and safety additions.
During planning, consider how to maintain bathroom access throughout the renovation. For homes with a single bathroom, temporary solutions may be necessary to preserve dignity and convenience during construction.
Understanding Code Requirements
While ADA guidelines aren’t mandatory for residential work, they provide the gold standard for accessibility and safety. Many contractors blend ADA specifications with universal design principles to create customized solutions that exceed minimum requirements.
Key code considerations include minimum clear floor space requirements, proper grab bar mounting specifications, and accessible fixture heights. Understanding these standards early in planning helps ensure your renovation meets both safety needs and potential resale requirements.
Bathroom Remodel Considerations
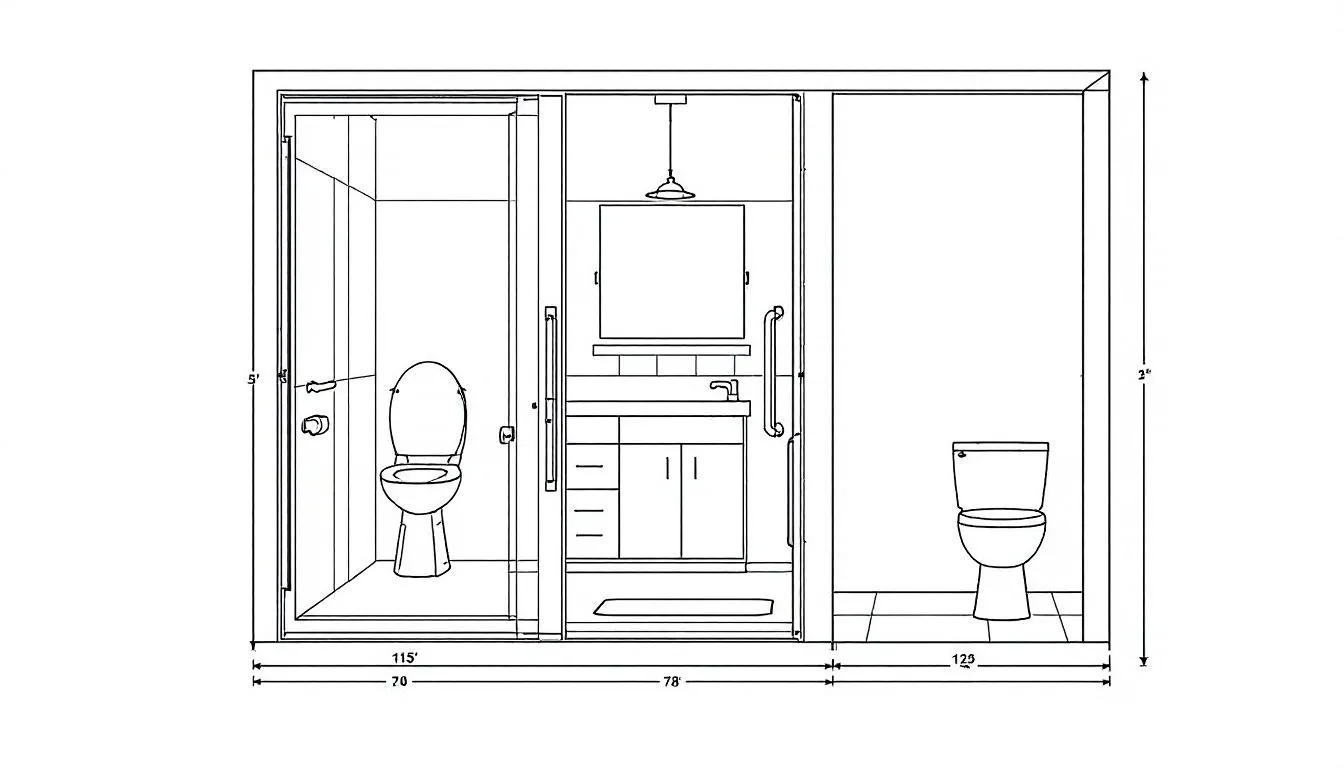
Space Planning and Layout
Thoughtful space planning is the cornerstone of any successful accessible bathroom remodel. Ensuring enough floor space is essential for wheelchair users and anyone who relies on mobility aids. Ideally, your accessible bathroom should provide a clear floor space of at least 60 inches in diameter, allowing for easy turning and maneuvering. This open space not only accommodates wheelchairs but also makes the bathroom safer and more comfortable for everyone.
The bathroom door is another critical consideration. For true wheelchair access, the door should be at least 32 inches wide, with 36 inches preferred for maximum ease. Outward-swinging doors help prevent obstruction and make emergency access easier. In homes where space is limited, installing a pocket door or sliding door can be a smart solution, freeing up valuable floor space and improving accessibility.
When designing the shower area, opt for a curbless entry or a low-threshold shower to eliminate tripping hazards and provide seamless access. Including a built in shower seat or bench offers a safe, comfortable place to sit while bathing, which is especially important for those with limited mobility or who tire easily. By prioritizing open, clear floor space and easy-to-navigate layouts, your bathroom remodel will support independence and safety for years to come.
Anticipating Future Needs
A truly accessible bathroom is one that adapts as needs change over time. When planning your remodel, it’s wise to anticipate future mobility challenges and incorporate features that will continue to provide easy access and safety. Installing a walk in tub or a roll-in shower ensures that bathing remains comfortable and secure, even if mobility decreases. These features make it easier to enter and exit the bathing area, reducing the risk of slips and falls.
Strategically placed grab bars are essential for stability and support. Install grab bars near the toilet, shower, and any other areas where extra balance may be needed. Consider a raised toilet seat to make sitting and standing less strenuous, and choose a sink with ample knee clearance to accommodate wheelchair users or those who need to sit while using the sink.
The bathroom floor should be finished with non slip flooring to prevent falls, and all flooring transitions should be smooth and level. Adequate lighting is also crucial—bright, well-placed lights help prevent accidents and make the space easier to navigate. By planning for future needs now, your accessible bathroom will remain a safe, functional space as circumstances evolve.
Personalization and User Preferences
Every accessible bathroom should reflect the unique needs and preferences of its users. Personalization is key to creating a space that is not only functional but also comfortable and inviting. Adjustable features, such as the height of the sink, toilet, and shower controls, can make the bathroom more user-friendly for people of different sizes and abilities. Ensuring there is enough space to accommodate wheelchairs and allow for easy turning is essential for both safety and independence.
Install horizontal grab bars at the right height for the user, and consider whether a shower curtain or a shower door best suits their needs for privacy and ease of use. A shower seat or bench provides a secure place to rest during bathing, while a bathroom mirror mounted at a comfortable height ensures visibility from both standing and seated positions.
Non slip flooring, a curbless shower entry, and thoughtful bathroom design all work together to prevent falls and create a welcoming environment. By focusing on the user’s specific requirements and preferences, you can achieve an accessible bathroom design that supports independence, comfort, and peace of mind for everyone who uses the space.
Essential Features for Handicap Bathroom Renovation
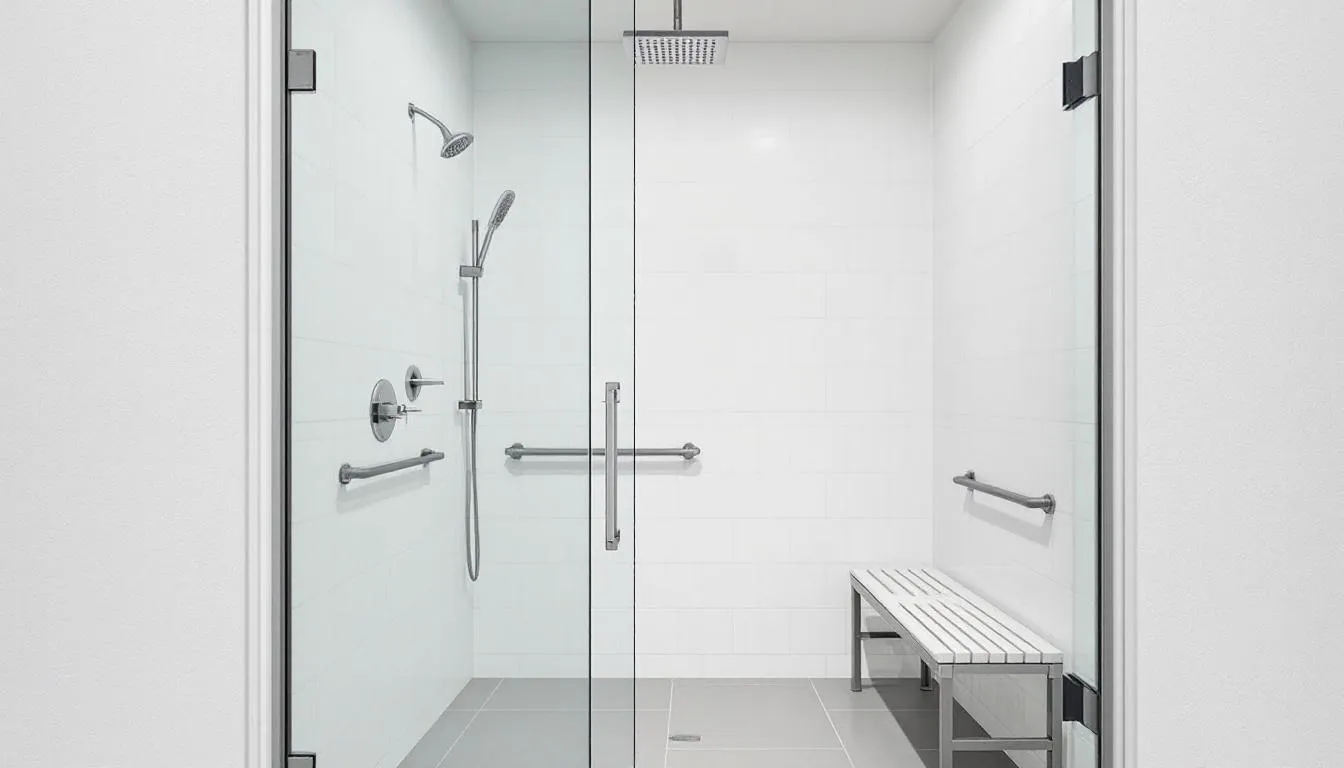
Creating an accessible bathroom requires careful selection and placement of key components. When planning a new bathroom, it’s important to ensure the design is both accessible and functional for all users, including those with mobility challenges or aging considerations. Each element must work together to provide safe, convenient access while maintaining the aesthetic appeal of your bathroom space.
Walk-in Showers and Roll-in Access
Curbless entry showers represent the gold standard for accessible bathing areas. These designs eliminate the barrier that traditional shower curbs create, allowing easy access for wheelchair users and those with limited mobility. A walk in shower is a popular option for accessibility, as it provides ease of entry and can be customized with features that support users with mobility challenges.
Roll-in vs Walk-in Designs: Roll-in showers provide completely flush entry, essential for wheelchair access. Walk-in showers may include a small threshold (under 0.5 inches) that still accommodates most mobility aids while providing better water containment.
Proper Drainage and Waterproofing: Successful curbless shower installation requires expert attention to drainage systems and waterproofing. Linear drains and properly sloped subfloors prevent water from escaping the shower area while maintaining the flush entry.
Integrated Seating: Built in shower seats provide secure resting places during bathing. Fold-down options save space in small bathroom layouts while still offering support when needed. Position seats at 17-19 inches high to match accessible toilet height for easier transfers.
Handheld Shower Options: Adjustable-height handheld showerheads accommodate users of different heights and seated positions. Mount these systems on sliding bars to provide flexibility for standing and seated use. An accessible shower should also include features like curbless entry, slip-resistant surfaces, and adjustable fixtures to enhance safety and independence.
Accessible Toilets and Support Systems
Comfort-height toilets, standing 17-19 inches from bathroom floor to toilet seat, make transfers significantly easier for people with mobility challenges. This height reduces the distance users must lower themselves and makes standing up less strenuous.
Strategic Grab Bar Placement: Install horizontal grab bars on the back wall and at least one side wall of the toilet area. These must anchor securely into wall studs or blocking to support 250 pounds minimum. Decorative options blend safety with bathroom design aesthetics.
Adequate Clear Floor Space: Ensure at least 30 inches of clear space around the toilet to accommodate wheelchair transfers and caregiver assistance. In tight layouts, consider relocating fixtures to create enough room for safe access.
Enhanced Hygiene Features: Bidet attachments or raised toilet seat options promote independence for users with limited reach or dexterity. These features reduce the need for caregiver assistance with personal hygiene tasks.
Wheelchair-Accessible Vanities and Sinks
Accessible sinks require careful attention to height and clearance. Adjusting the vanity height is crucial for accessibility—mount sinks or built in vanity tops no higher than 34 inches, with at least 27 inches of knee clearance underneath to accommodate wheelchair approach. Customizing vanity height ensures comfort and usability for wheelchair users and those with limited mobility.
Lever Handle Controls: Replace traditional faucet knobs with lever handles or touchless controls that require minimal grip strength and dexterity. These features benefit anyone with arthritis or hand mobility limitations.
Strategic Storage Solutions: Position medicine cabinet and storage at accessible heights between 15-48 inches from the floor. Pull-out drawers work better than traditional cabinet doors for seated users. Consider open space below sinks for wheelchair leg room.
Mirror Considerations: Install bathroom mirror options that accommodate various user heights. Tilted mirrors or extending mirror arms ensure visibility from seated positions.
Safety Features and Grab Bars
Beyond toilet-area supports, install grab bars throughout the accessible bathroom at strategic locations. Shower areas benefit from both horizontal grab bars for stability and vertical options for standing assistance.
Proper Installation Techniques: All safety grab bars must anchor into wall studs or structural blocking. Surface-mounted options may appear secure but can fail catastrophically under load. Professional installation ensures grab bars meet safety requirements.
Aesthetic Integration: Modern grab bar designs complement contemporary bathroom design rather than creating an institutional appearance. Choose finishes that match other bathroom fixtures for a cohesive look.
Flooring and Lighting Considerations
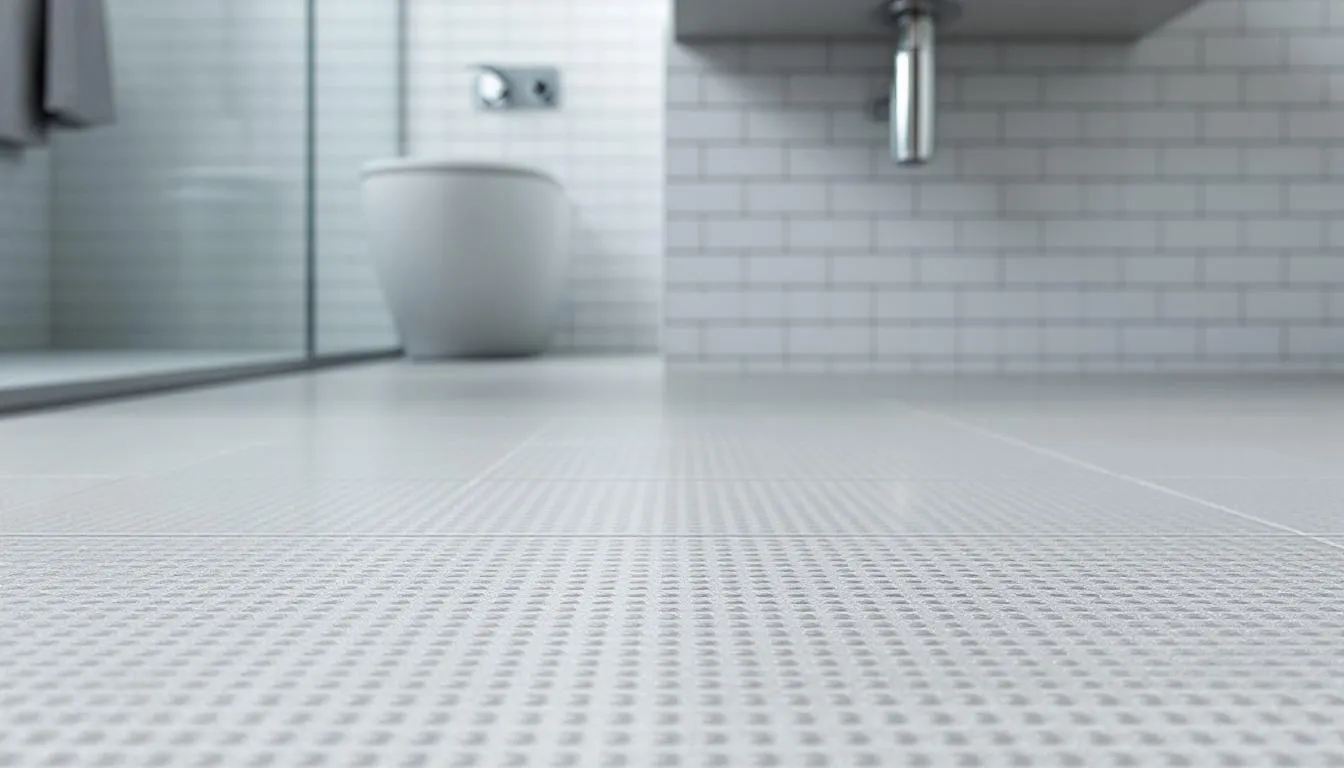
The bathroom floor and lighting design significantly impact safety and usability for people with mobility challenges. These elements require careful selection to prevent falls while supporting independent use.
Slip-Resistant Flooring Options
Non slip flooring materials are essential for accessible bathroom safety. Textured porcelain and ceramic tiles provide excellent slip resistance while offering durability and easy maintenance. Smaller tile sizes increase grout lines, further improving traction in wet conditions.
Avoid smooth materials like polished stone or standard vinyl that become dangerously slippery when wet. The floor surface should provide secure footing whether users wear shoes, slippers, or go barefoot.
Smooth Transitions: Eliminate elevation changes between the bathroom and adjacent areas. Thresholds should be no higher than 0.5 inches with beveled edges to prevent wheelchair jarring and reduce trip hazards.
Comprehensive Lighting Design
Bright, evenly distributed lighting reduces fall risk and assists users with vision limitations. LED systems providing 50-100 foot-candles at task areas create safe conditions for grooming and bathing activities.
Motion-Activated Features: Install motion-sensor light switches and night lighting to provide automatic illumination during nighttime bathroom visits. Floor-level lighting helps users navigate safely without disturbing others.
Glare Reduction: Position lighting to minimize shadows and glare that can confuse users with vision impairments. Multiple light sources create more even illumination than single overhead fixtures.
Door and Entry Modifications
Bathroom door modifications often represent the first step in creating wheelchair access and easier access for mobility aids. Standard residential doors typically measure 28-30 inches wide, insufficient for wheelchair users who need at least 32 inches clear width, with 36 inches preferred.
Door Width and Style Options
Widening existing doorways requires structural modification but dramatically improves accessibility. Consider pocket door installations in limited space situations where traditional swing doors create clearance problems.
Hardware Upgrades: Replace round door knobs with lever handles that require less grip strength and dexterity. Ensure hardware operates smoothly and doesn’t require tight grasping or twisting motions.
Emergency Access: Design doors to open outward when possible to improve emergency egress if someone falls inside the bathroom. This modification requires coordination with hallway traffic patterns and local building codes.
Threshold Management
Eliminate or minimize thresholds between bathroom and adjacent flooring. When level transitions aren’t possible, install ramps with maximum 1:12 slopes per ADA guidelines. Gradual transitions prevent wheelchair jarring and reduce trip hazards for ambulatory users.
Cost Considerations for Handicap Bathroom Renovation
Understanding the financial investment required for accessible bathroom remodeling helps families plan appropriately and explore available assistance programs. Costs vary significantly based on the scope of modifications and quality of materials selected. For example, installing a walk in bathtub is a popular accessible and safe bathing solution, offering features like ease of entry and enhanced safety, though it can add to the overall project cost.
Typical Investment Ranges
Most handicap bathroom renovation projects fall between $15,000 and $35,000, depending on the extent of modifications required. This range reflects the difference between basic safety upgrades and comprehensive accessibility overhauls. Walk in tubs, specifically designed for individuals with mobility issues, are another accessible feature that can impact the overall cost, as they offer ease of use compared to standard bathtubs.
Feature | Cost Range |
|---|---|
Walk-in/Roll-in Shower | $4,000 – $8,000 |
Grab Bar Installation | $200 – $500 |
Accessible Flooring (40-80 sq ft) | $2,000 – $5,000 |
Comfort Height Toilet | $300 – $800 |
Accessible Vanity | $1,500 – $4,000 |
Factors Affecting Costs: Structural modifications like door widening or plumbing relocation increase expenses significantly. Custom features and high-end materials add to the investment but may provide better long-term value and satisfaction.
Funding and Assistance Options
While Medicare typically doesn’t cover home modifications, several programs may help offset costs:
Medicaid Waiver Programs: Some states offer home modification benefits for eligible individuals
Veterans Affairs: VA grants support accessibility modifications for eligible veterans
Local Programs: Many communities offer assistance through Area Agencies on Aging or disability services
Tax Credits: Some accessibility improvements may qualify for federal or state tax benefits
Explore these options early in planning, as application processes can be lengthy and funds are often limited.
Choosing Professional Help
The complexity of accessible bathroom remodeling makes professional expertise essential for most projects. Proper installation ensures safety, code compliance, and long-term durability of accessibility features.
Credentials and Expertise
Look for bathroom remodeling services with specific experience in accessibility modifications. Certified Aging in Place Specialists (CAPS) have specialized training in accessible design and understand the unique challenges of accommodating wheelchairs and mobility aids.
Key Qualifications to Verify:
Current licensing and insurance
Experience with accessibility projects
Understanding of ADA guidelines and local codes
References from recent accessible bathroom projects
Ability to coordinate with occupational therapists or medical professionals
Project Management Approach
Professional contractors should provide detailed project timelines that minimize disruption to daily routines. This is especially important for elderly clients or those with disabilities who may have difficulty adapting to construction chaos.
The best bathroom remodeling services maintain communication throughout the project, providing regular updates and addressing concerns promptly. They should also coordinate permit applications and inspections to ensure code compliance.
The Janecek Construction Advantage
With nearly 1,000 accessible bathroom projects completed across Northeast Ohio, Janecek Construction brings unmatched experience to handicap bathroom renovation. Their family business approach emphasizes trust, accountability, and personalized service that puts client needs first.
Northeast Ohio Expertise: Older homes in our region present unique challenges, from narrow doorways to outdated plumbing configurations. Janecek Construction’s experience with these common issues enables efficient, cost-effective solutions that work with existing home structures.
No Strangers Policy: Every team member is a long-term employee, not a temporary subcontractor. This approach ensures consistent quality and gives clients confidence in the people working in their homes.
Healthcare Coordination: Janecek Construction works directly with occupational therapists, physical rehabilitation specialists, and medical equipment suppliers to ensure renovations truly meet individual needs rather than following generic accessibility checklists.
Maintaining Independence and Style
Modern accessible bathroom design proves that safety and beauty aren’t mutually exclusive. Today’s universal design principles create spaces that look attractive while providing the functionality needed for independent living.
Aesthetic Integration
Contemporary grab bars, elegant shower seats, and thoughtfully planned layouts blend accessibility features seamlessly with home decor. Quality materials and professional installation create bathrooms that feel spa-like rather than institutional.
Future-Proofing Strategies: Smart accessible bathroom design anticipates changing needs by incorporating reinforced walls for potential future grab bar locations and flexible storage systems that adapt to evolving requirements.
Technology Integration
Modern accessible bathrooms may include voice-activated lighting, automatic faucets, and digital shower controls that reduce physical demands while enhancing convenience. These features represent the evolution of accessible design from purely functional to truly integrated smart home technology.
Functional Maintenance During Renovation
Maintaining bathroom access during renovation is crucial for elderly or disabled clients who cannot easily adapt to disrupted routines. Professional contractors should have systems in place to minimize inconvenience while ensuring safety throughout the construction process.
Temporary solutions might include portable accessible toilets, dust barriers to protect air quality, and clear pathways for mobility aids. The goal is preserving client dignity and comfort while creating their new accessible bathroom.
Conclusion
Handicap bathroom renovation represents far more than installing safety equipment – it’s about creating spaces that support independence, dignity, and quality of life for years to come. Whether you’re planning for current needs or preparing for future changes, the right accessible bathroom design can transform daily routines from challenges into comfortable experiences.
The complexity of accessible bathroom remodeling makes professional expertise essential. From understanding code requirements to ensuring proper installation of safety features, experienced contractors provide the knowledge and skills necessary for successful projects.
If you’re considering a handicap bathroom renovation in Northeast Ohio, Janecek Construction offers the experience, expertise, and personalized approach that makes the difference between a good renovation and an exceptional one. Contact us today for your free accessibility assessment and discover how we can help create the safe, beautiful, accessible bathroom your family deserves.
Ready to start your accessible bathroom project? Janecek Construction’s free accessibility assessment includes consultation with healthcare providers and detailed recommendations tailored to your specific needs. Call today to schedule your evaluation and take the first step toward greater independence and safety in your own home.

