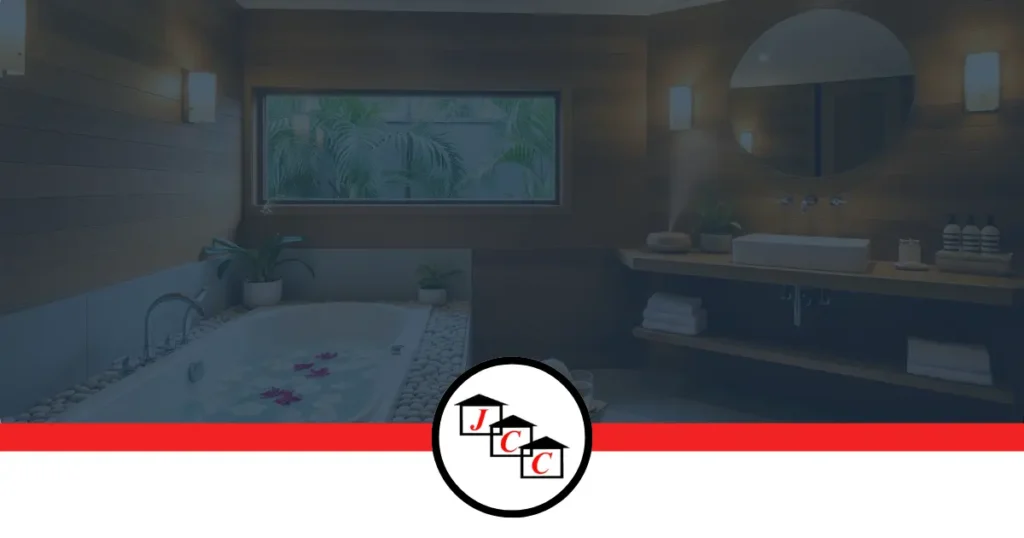Your daily shower routine deserves better than outdated fixtures and cramped quarters. Shower remodeling transforms tired, dysfunctional bathrooms into modern spa-like retreats that enhance both your daily experience and home value. With bathroom remodels consistently ranking among the top home improvement projects for return on investment—delivering 60-70% ROI according to Remodeling Magazine’s Cost vs. Value report—a well-planned shower renovation represents both a lifestyle upgrade and smart financial decision.
This comprehensive guide walks you through every aspect of shower remodeling, from initial planning and budgeting to final installation details. Whether you’re converting a bathtub into a walk in shower, updating fixtures for aging-in-place accessibility, or creating a luxury spa experience, understanding the process ensures your project delivers the results you envision within your timeline and budget.
Introduction to Shower Remodeling
Shower remodeling is one of the most effective ways to breathe new life into your bathroom and create a space that feels both inviting and luxurious. Whether you’re dreaming of a sleek new shower with frameless shower doors, elegant shower walls, or a custom shower base, the right remodel can completely transform your daily routine. By carefully selecting materials and finishes that complement your bathroom’s existing style, you can achieve a cohesive feel that ties the whole room together. From installing a new shower to updating the shower bases and walls, every detail matters in creating a space that’s both beautiful and functional. A well-executed shower remodel not only enhances your comfort but also adds significant value to your home, making it a smart investment for the future. With thoughtful planning and quality materials, you can create a bathroom retreat that’s tailored to your needs and personal style.
Planning Your Shower Remodel
Successful shower remodeling begins with thorough assessment of your current bathroom and clear vision of your goals. Start by evaluating your existing shower’s condition, noting any water damage, outdated fixtures, or accessibility concerns that need addressing. Measure your space carefully, identifying the location of existing plumbing, electrical outlets, and any load-bearing walls that cannot be moved without significant structural work. If you have a small space, maximize it by carrying tile throughout the area to create visual cohesion and make the space feel larger. When planning, also consider different wall options, such as glass panels or various materials, to enhance both aesthetics and functionality.
Consider whether your project requires permits, particularly if you’re planning electrical upgrades, major plumbing changes, or structural modifications. Most municipalities require permits for new electrical circuits, moving plumbing fixtures, or converting a tub to shower configuration. Contact your local building department early in the planning process to understand requirements and avoid delays.
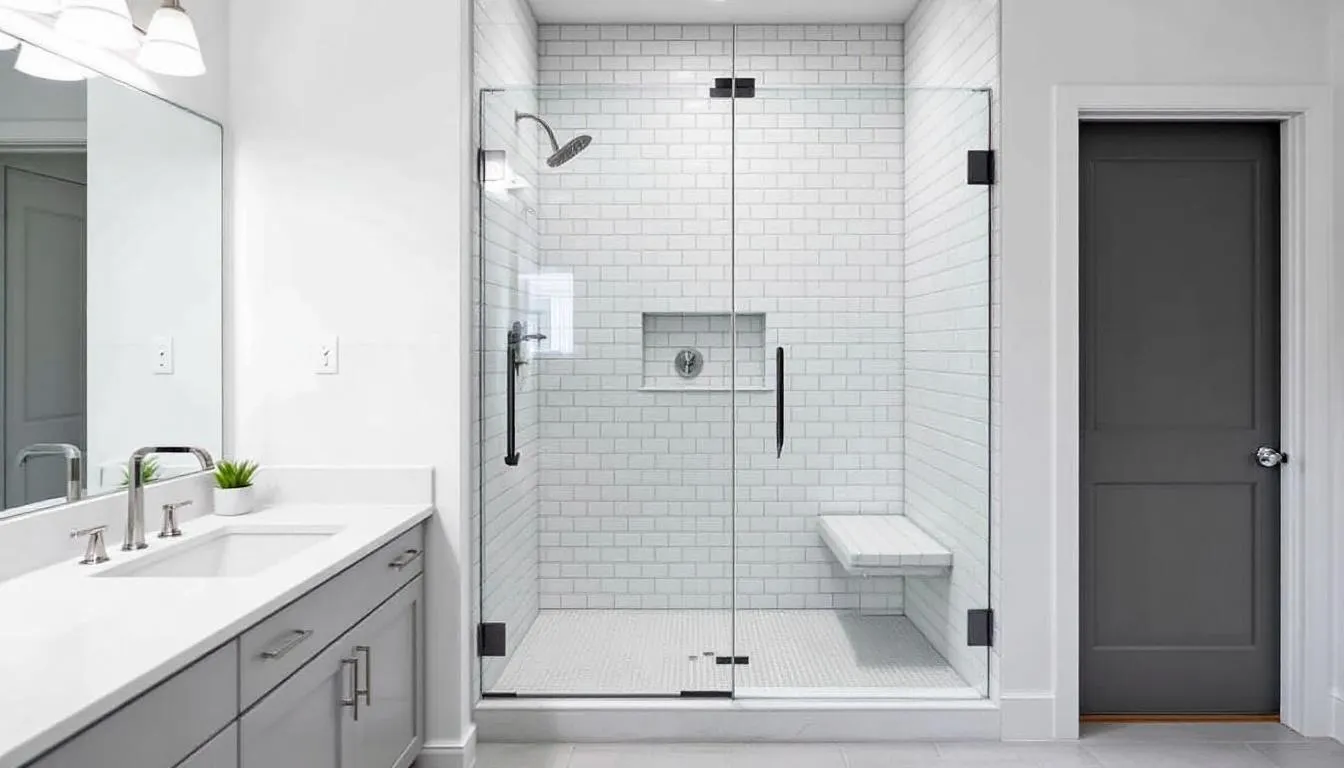
Create a realistic timeline allowing 1-3 weeks for complete remodel depending on project scope. A basic fixture refresh might take just a few days, while a full custom installation with waterproofing, tiling, and new plumbing can extend beyond two weeks. Factor in potential delays for material delivery, permit approval, and unexpected issues discovered during demolition.
Accessibility planning proves crucial for long-term satisfaction with your new shower. Consider current and future mobility needs, evaluating whether features like grab bars, built in bench seating, curbless entry, or wider door openings would enhance safety and comfort. Plan for more storage by incorporating built-in niches or wall-mounted solutions to maximize available space for toiletries and accessories. These modifications often require minimal additional cost when incorporated during initial construction but become expensive retrofits later.
Shower Remodeling Costs and Budgeting
Understanding cost factors helps establish realistic expectations and prevents budget overruns during your shower remodel. Project expenses vary dramatically based on material quality, labor complexity, and regional pricing differences, making careful budgeting essential for project success.
Basic shower refresh projects typically cost $1,500-$3,000, covering new fixtures, minor tile work, and basic updates that refresh appearance without major structural changes. This budget level works well for functional showers needing cosmetic updates or homeowners preparing for quick resale.
Mid-range remodel projects range $4,000-$8,000, including complete retiling, new fixtures, shower door replacement, and moderate layout modifications. This investment level accommodates quality materials like white subway tiles, frameless glass doors, and upgraded showerheads while maintaining reasonable project scope.
High-end renovation projects cost $10,000-$20,000 or more for complete overhaul with premium materials, custom features, and significant layout changes. Luxury projects might include natural stone surfaces, multiple shower heads, steam features, heated floors, and custom glass work that creates true spa-like experiences.
Labor costs typically account for 40-60% of total project budget, varying based on project complexity and local market rates. Urban areas generally see costs 20-30% higher than rural markets due to higher labor rates and material transportation expenses. Professional installation proves particularly valuable for waterproofing, electrical work, and precision tile installation where mistakes create costly future problems. When planning your budget, remember to include professional services such as installation and customer support, as these services are essential for a comprehensive remodeling experience.
Budget for unexpected issues that commonly arise during shower remodels. Hidden water damage, outdated plumbing requiring upgrades, or structural problems discovered during demolition can add $1,000-$5,000 to project costs. Maintaining a 15-20% contingency fund helps manage these surprises without derailing your timeline or compromising quality.
Shower Size and Layout Options
Optimizing shower space creates comfortable, functional bathing areas that enhance your daily routine while maximizing your bathroom’s overall efficiency. Understanding standard dimensions and layout options helps you make informed decisions about space utilization and user comfort.
Standard shower dimensions require 36×36 inches minimum for basic functionality, though 42×42 inches provides preferred comfort for most adults. These dimensions accommodate typical movement and washing activities without feeling cramped, while fitting within most bathroom floor plans without major structural modifications.
Converting a 60-inch tub alcove into a spacious walk in shower creates one of the most popular remodeling transformations. This conversion typically provides ample space for comfortable showering while eliminating the bathtub many homeowners rarely use. The existing plumbing location usually supports this change with minimal modifications, keeping costs reasonable while dramatically improving accessibility. This transformation has created a more functional and modern bathing experience for many homeowners.
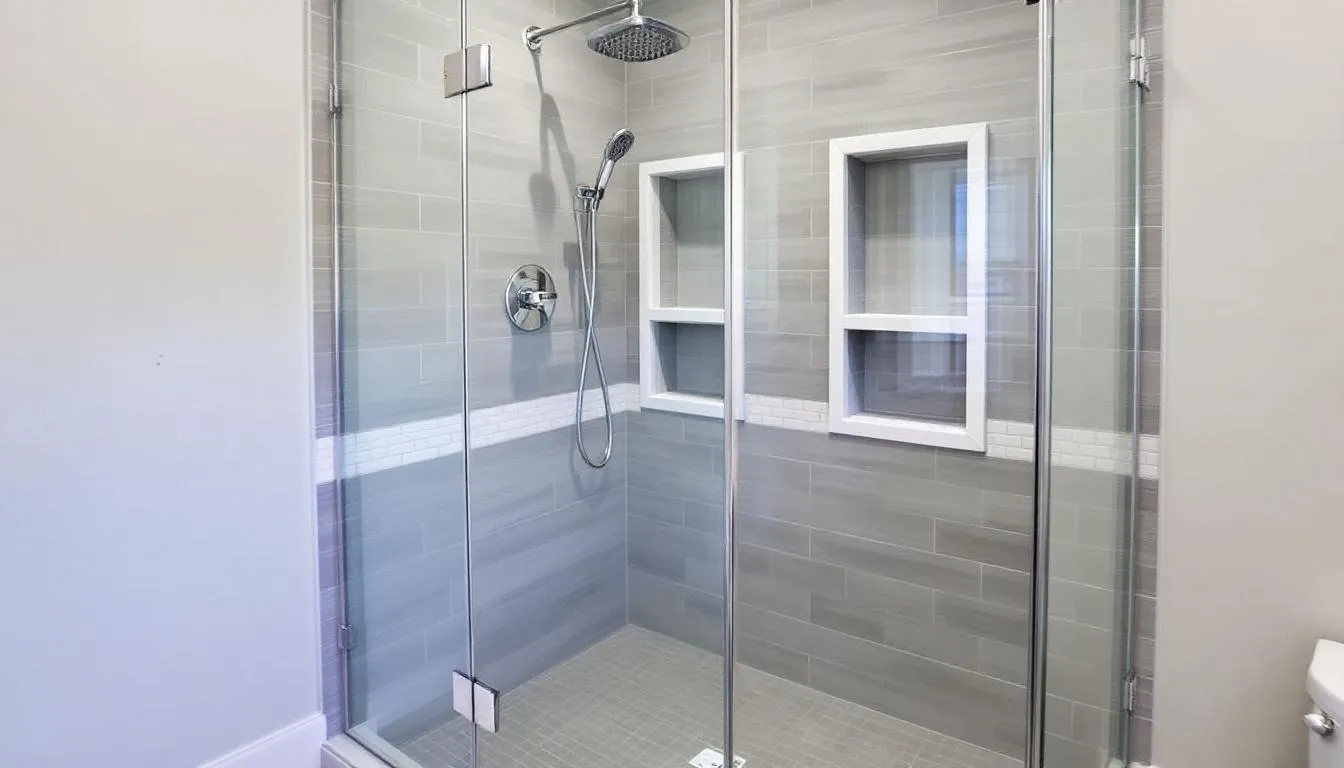
Corner showers maximize space efficiency in small bathrooms under 50 square feet, utilizing typically unused corner areas while maintaining adequate shower room. Neo-angle designs with angled doors provide surprising interior space while minimizing floor plan impact, making them ideal solutions for powder rooms or guest bathrooms where space is at a premium. A shower curtain can be a versatile and budget-friendly option for small bathrooms or guest spaces, offering privacy and easy installation.
Curbless showers require proper floor slope of 1/4 inch per foot toward the drain to prevent water from escaping into the broader bathroom. This accessible design eliminates tripping hazards while creating seamless, modern aesthetics. However, proper waterproofing and drainage become even more critical since water containment relies entirely on floor slope rather than physical barriers.
Double showers need minimum 60×36 inches for two people comfort, with many luxury installations exceeding these dimensions significantly. Dual showerhead systems, separate controls, and adequate elbow room transform morning routines for couples while adding significant luxury appeal for potential home buyers. Thoughtful layout choices and premium features can help your bathroom stand out.
When measuring space and planning your layout, consider the placement of the toilet to ensure optimal flow and accessibility, especially in small bathrooms.
Replacement Showers and Tubs
Replacement showers and tubs offer a straightforward solution for homeowners looking to update their bathroom without a full-scale renovation. With a wide variety of styles, materials, and configurations available, it’s easy to find replacement showers or tubs that match your bathroom’s unique character and meet your practical needs. When selecting a replacement, consider the type of shower door—whether sliding, hinged, or frameless—as well as the design of the shower walls and the shower base to ensure a seamless fit. These options are especially beneficial for small spaces, as they can be customized to maximize room and functionality. By choosing replacement showers and tubs that complement your existing décor, you can create a harmonious look that feels both fresh and timeless. The right combination of materials and styles will not only enhance the beauty of your bathroom but also improve its usability, making every shower or bath a more enjoyable experience.
Shower Bases and Pans
The shower base or pan is the foundation of any successful shower remodel, providing both structural support and essential water management. Selecting the right shower base involves considering the material—such as durable stone, easy-to-clean acrylic, or lightweight fiberglass—as well as the size and shape that best fits your space and style preferences. Modern shower bases can be designed to accommodate features like built-in benches or recessed niches, adding both comfort and convenience to your shower experience. The choice of material not only affects the look and feel of your shower but also its long-term durability and maintenance requirements. By investing in a high-quality shower base or pan that matches your overall design vision, you can create a shower that’s as functional as it is stylish, ensuring your remodel stands the test of time.
Waterproofing Methods
Waterproofing prevents costly water damage that can destroy surrounding walls, floors, and structural elements. Modern shower installations use sophisticated waterproofing systems that create multiple barriers against moisture penetration, making proper installation techniques essential for long-term success.
Traditional Mortar Bed System
The traditional three-layer system combines mortar bed foundation, waterproof membrane, and final tile installation to create time-tested moisture protection. This method requires 3-4 days installation time including cure periods between layers, but provides proven 20+ year durability when properly installed by experienced contractors.
Skilled professionals prefer this system for custom installations requiring precise slopes, complex layouts, or challenging architectural details. The mortar bed allows exact slope creation and accommodation of irregular spaces, while the membrane provides absolute waterproofing. Material and labor costs typically range $8-12 per square foot, reflecting the skill and time required for proper installation.
Modern Foam Board Systems
Schluter Kerdi-Board and similar engineered systems offer faster installation with comparable waterproofing performance. These lightweight panels reduce structural load while simplifying installation for both professional contractors and ambitious DIY projects. The integrated waterproofing membrane eliminates separate membrane installation steps.
Installation typically completes in 1-2 days with immediate tile capability, significantly reducing project timeline compared to traditional methods. The consistent panel thickness creates uniform surfaces that simplify tile installation and reduce lippage issues. Material costs range $6-10 per square foot plus labor, offering cost advantages for many projects while maintaining professional waterproofing standards.
Shower Wall Materials and Finishes
Wall materials significantly impact both shower aesthetics and long-term maintenance requirements. Understanding the characteristics, costs, and installation requirements of different materials helps you select options that match your budget, style preferences, and maintenance expectations. There is a wide range of wall options available, including different materials, colors, and finishes, allowing you to tailor your bathroom design to your specific preferences and maintenance needs.
Ceramic and porcelain tile remain the most popular choice for shower walls, offering excellent durability, water resistance, and design flexibility at $3-15 per square foot. Modern manufacturing techniques create tiles that mimic natural stone, wood, and fabric textures while providing superior moisture protection and easier maintenance than natural materials. Alternatively, choosing the right paint color and finish for bathroom walls can enhance the overall design and provide a simple, cost-effective way to update or personalize the space.
Natural stone options like marble and granite provide luxury aesthetics with unique patterns and textures that add significant value to high-end bathroom renovations. Costs range $10-30 per square foot, with installation requiring specialized techniques and ongoing maintenance including regular sealing to prevent stains and water damage.
Large format tiles measuring 12×24 inches or larger reduce grout lines significantly, creating cleaner visual lines while minimizing maintenance requirements. Fewer grout joints mean less opportunity for mold and mildew growth, making these tiles particularly attractive for busy households or rental properties where easy cleaning is priority.
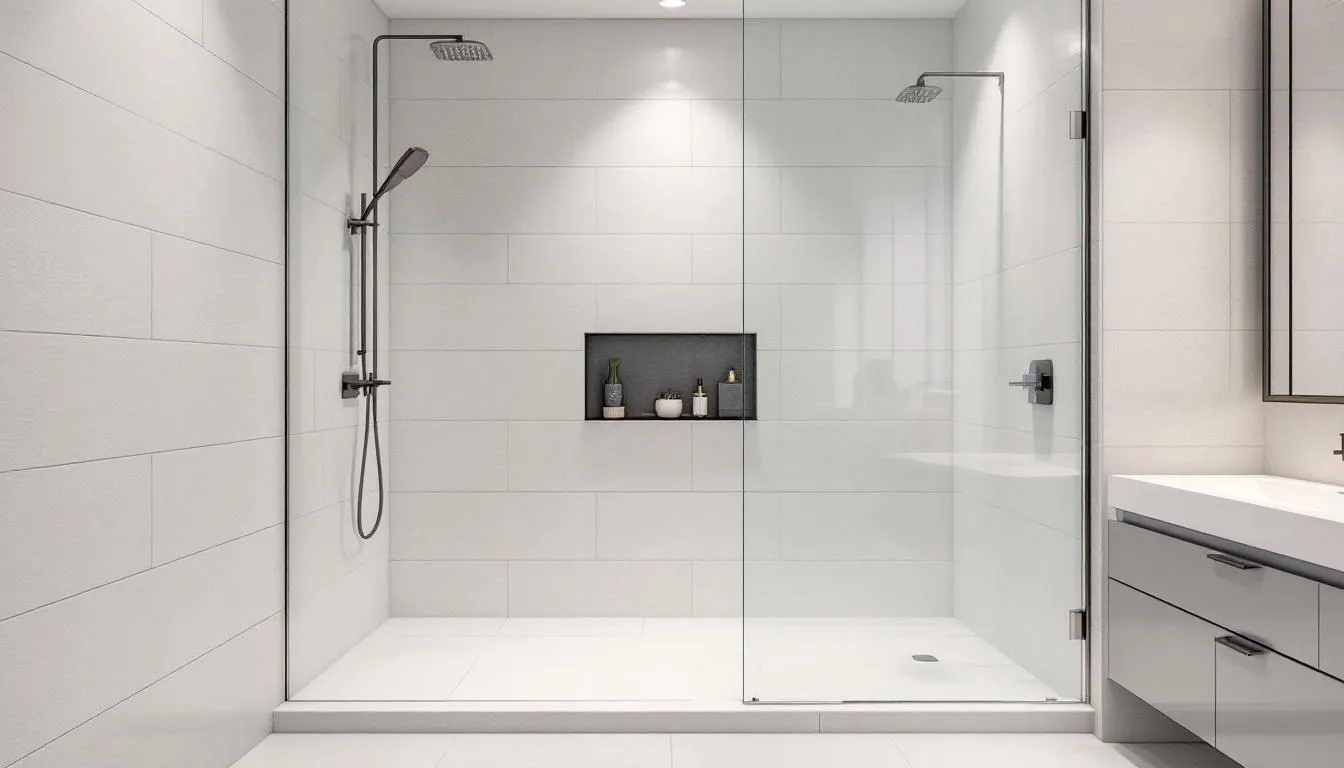
Engineered stone panels create seamless wall surfaces with virtually no maintenance requirements, costing $20-40 per square foot installed. These panels eliminate grout entirely while providing consistent color and pattern across large surfaces. Installation requires precise measurement and professional techniques, but results in ultra-modern aesthetics with minimal long-term maintenance.
Acrylic wall systems offer budget-friendly alternatives at $8-15 per square foot, providing quick installation and easy cleaning. While not offering the luxury appeal of tile or stone, modern acrylic systems include realistic textures and patterns that provide attractive results for cost-conscious renovations or rental property updates.
Glass tile accents add luxury touches and visual interest at $15-50 per square foot, creating focal points within larger tile installations. Reflective surfaces enhance natural light while adding depth and sophistication to shower designs. Installation requires specialized techniques and adhesives but creates stunning visual effects that justify the premium cost for many homeowners.
Shower Fixtures and Features
Fixture selection dramatically impacts your daily shower experience, combining functional performance with aesthetic appeal. Modern fixtures are designed to make it easy to wash and refresh yourself efficiently. They offer unprecedented customization options, from basic functionality to luxury spa features that transform routine washing into relaxation experiences.
Showerheads and Controls
Rain showerheads measuring 8-12 inches provide spa-like water flow that covers the entire body with gentle, even distribution. These fixed-mount heads create luxury experiences while using modern flow restrictors to maintain water efficiency. Ceiling-mounted installations create dramatic visual impact while freeing wall space for other fixtures or storage.
Handheld units on slide bars offer versatility for different users, accessibility needs, and cleaning tasks. Adjustable height accommodates family members of different statures while providing precision control for washing hair, rinsing soap, and shower cleaning. Many modern systems combine fixed rain heads with handheld units for ultimate flexibility.
Thermostatic valves maintain temperature within 1 degree accuracy, eliminating temperature fluctuations that create discomfort or safety concerns. These advanced controls separate temperature and flow controls, allowing users to preset preferred temperatures while adjusting water pressure independently. Premium units include digital displays and programmable settings for different users.
Pressure-balancing valves prevent scalding during pressure changes when toilets flush or washing machines fill elsewhere in the house. These safety devices are required by most building codes and provide essential protection for children and elderly users. Quality pressure-balancing valves maintain comfortable water flow while ensuring consistent safety performance.
Body sprays and multi-head systems create luxury shower experiences with water coverage from multiple angles simultaneously. Strategic placement at shoulder and lower body levels provides massage-like experiences while ensuring thorough rinsing. These systems require additional plumbing and water pressure considerations but create true spa-like experiences.
Shower Doors and Enclosures
Frameless glass doors provide modern aesthetics with clean lines and minimal visual obstruction, costing $400-1,200 depending on size and hardware quality. Thick tempered glass (3/8” or 1/2”) creates substantial feel while safety glass standards ensure user protection. Minimal hardware showcases tile work and creates spacious visual appeal.
Semi-frameless options balance style and budget at $300-800, providing many frameless benefits with strategic frame elements that reduce costs while maintaining modern appearance. These doors offer excellent water containment while providing easier installation and maintenance compared to fully frameless systems.
Sliding doors work best in tight spaces with limited swing room, requiring minimal clearance while providing full shower access. Multiple panel configurations accommodate wide openings while maintaining space efficiency. Modern sliding systems include soft-close mechanisms and upgraded hardware that eliminate the institutional feel of older sliding doors.
Hinged doors provide wide entry access but need 24+ inches clearance for proper operation. These doors work well in larger bathrooms where swing space is available, offering full opening capability that facilitates easy access and cleaning. Quality hinges and sealing systems ensure long-term performance and water containment.
Fixed panels with open entry create seamless, accessible design that eliminates door maintenance while providing ultimate accessibility. This European-style approach requires careful water management through proper slopes and drain placement but creates stunning visual continuity while accommodating users with mobility equipment.
Shower Flooring and Safety
Shower flooring requires careful balance between safety, aesthetics, and maintenance considerations. Wet conditions create slip hazards that proper material selection and installation techniques can minimize while maintaining attractive appearance and reasonable maintenance requirements.
Mosaic tiles measuring 1-2 inches provide excellent traction through numerous grout lines that create natural texture for slip resistance. Smaller tiles conform to floor slopes more easily while providing design flexibility through color and pattern options. However, increased grout area requires more maintenance to prevent mold and discoloration issues.
Textured large tiles offer modern aesthetics with slip-resistant surfaces that reduce grout maintenance compared to mosaic options. Manufacturing techniques create subtle textures that provide safety without compromising visual appeal or cleaning ease. Proper installation with adequate slope remains critical for water management and safety.
Natural stone requires sealing every 1-2 years for stain protection and optimal performance, but provides unique beauty and luxury feel that many homeowners prefer despite maintenance requirements. Stone selection affects slip resistance significantly, with rougher finishes providing better traction than highly polished surfaces.
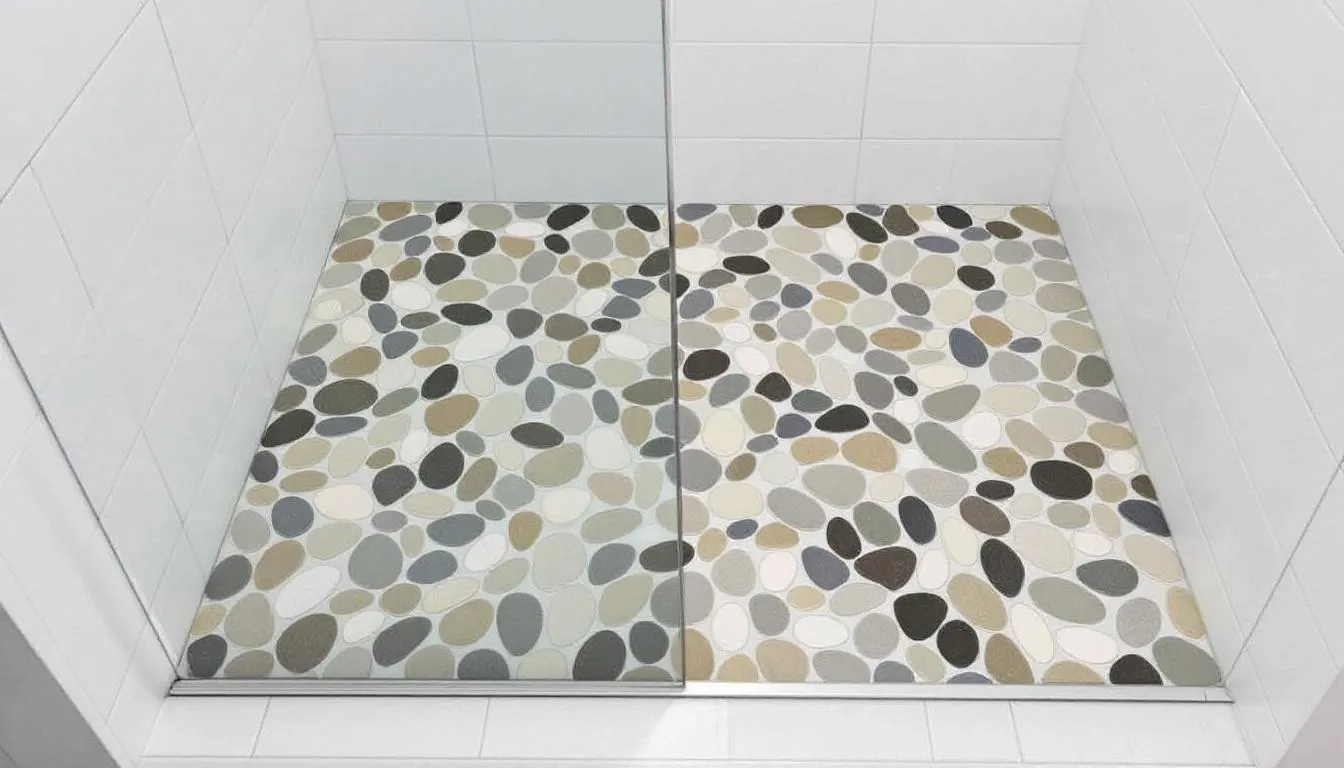
Pebble floors provide natural massage sensation and excellent drainage through irregular surfaces that channel water effectively toward drains. These natural materials create spa-like experiences while offering superior slip resistance. Installation requires careful attention to smoothness and proper sealing to prevent maintenance issues.
Heated floors add luxury comfort while preventing cold shock during winter mornings. Electric radiant heating systems install beneath tile installations without significant floor height increases. Programmable controls allow temperature customization and energy-efficient operation while providing consistent warmth that enhances safety and comfort.
Proper slope toward drain requires minimum 1/4 inch per foot to prevent water pooling that creates slip hazards and potential mold issues. Inadequate slope causes standing water that creates safety concerns while promoting bacterial growth and material deterioration. Professional installation ensures proper slope without compromising accessibility or appearance.
Drainage Solutions
Drain placement affects shower design flexibility, water management, and overall aesthetics. Modern drainage options provide superior performance while accommodating various design preferences and space constraints that influence layout decisions.
Center drains work with traditional square or rectangular showers, providing familiar functionality with proven water management. Multiple slope directions channel water efficiently while accommodating standard tile patterns. Center placement allows symmetrical design while providing adequate drainage for most shower sizes and water flow rates.
Linear drains along one wall create modern aesthetics with single slope direction that simplifies waterproofing and tile installation. These narrow drains accommodate larger format tiles better while creating clean lines that enhance contemporary design themes. Single slope direction reduces installation complexity while maintaining excellent drainage performance.
Corner drains maximize usable floor space in small showers by positioning drainage away from primary standing areas. Triangular slope patterns direct water efficiently while preserving maximum standing room. Corner placement works particularly well with neo-angle shower designs or space-constrained installations.
Relocating drains costs $800-1,500 but allows complete design flexibility when existing drain placement conflicts with desired layout. New drain placement requires floor modification and additional plumbing work, but enables optimal shower configuration that maximizes space and functionality.
Square drain covers simplify tile cutting compared to round versions, reducing installation time and material waste while providing clean geometric lines. Choosing the right drain cover is important for both aesthetics and safety, as it serves as a finishing touch and can prevent debris from entering the drain. Modern square drains include removable covers for easy cleaning and maintenance access. Various finishes coordinate with fixture hardware for cohesive design appearance.
Lighting and Ventilation
Proper lighting and moisture control ensure shower safety, longevity, and user comfort. Adequate illumination prevents accidents while effective ventilation protects building materials and maintains healthy indoor air quality throughout your bathroom.
Recessed LED lights with IC-rated housings prevent overheating in insulated ceiling assemblies while providing energy-efficient illumination that lasts years without replacement. Well-designed ceiling installations are essential for both lighting and ventilation, ensuring safety and efficiency in bathroom ceilings. Waterproof trim rings ensure moisture protection while various beam angles accommodate task lighting needs and ambient illumination preferences.
Install minimum 1 CFM per square foot ventilation capacity to remove moisture effectively and prevent mold growth throughout your bathroom. Proper sizing ensures adequate air exchange without creating drafts or noise issues that detract from shower comfort. Quality fans operate quietly while providing consistent moisture removal.
Humidity-sensing fans automatically activate when moisture levels rise, providing hands-free operation that ensures consistent ventilation without user intervention. These smart controls prevent forgotten manual switches while optimizing energy efficiency through automatic operation cycles.
Separate switches for lights and fans provide user control over illumination and ventilation independently. Individual controls allow lighting without ventilation during quick visits while enabling ventilation without lighting during extended shower sessions.
Consider natural light from skylights or glass block windows that enhance shower ambiance while reducing electrical lighting requirements during daytime hours. Proper weatherproofing ensures moisture protection while privacy glass maintains user comfort. Natural light creates dynamic lighting throughout the day while reducing energy consumption.
Storage and Accessories
Built-in storage reduces clutter while enhancing shower design through integrated solutions that provide convenient access to toiletries and accessories. Strategic storage placement improves functionality without compromising space or aesthetics.
Recessed niches measuring 14×18 inches provide standard storage for most toiletries without protruding into shower space. Strategic placement at comfortable heights ensures easy access while maintaining clean wall lines. Waterproof construction prevents moisture damage while coordinating materials create cohesive feel with surrounding walls.
Corner shelves in stainless steel or stone materials offer additional storage options in typically unused spaces. Multiple shelf levels accommodate various bottle sizes while corner placement maximizes storage without reducing standing room. Quality materials resist corrosion and staining while providing long-term durability.
Built in bench seating at 15-17 inches height provides comfort and safety for users who need seated support during bathing. Strategic placement ensures adequate space while providing storage opportunities beneath seating surfaces. Proper slope prevents water accumulation while maintaining comfortable seating dimensions.
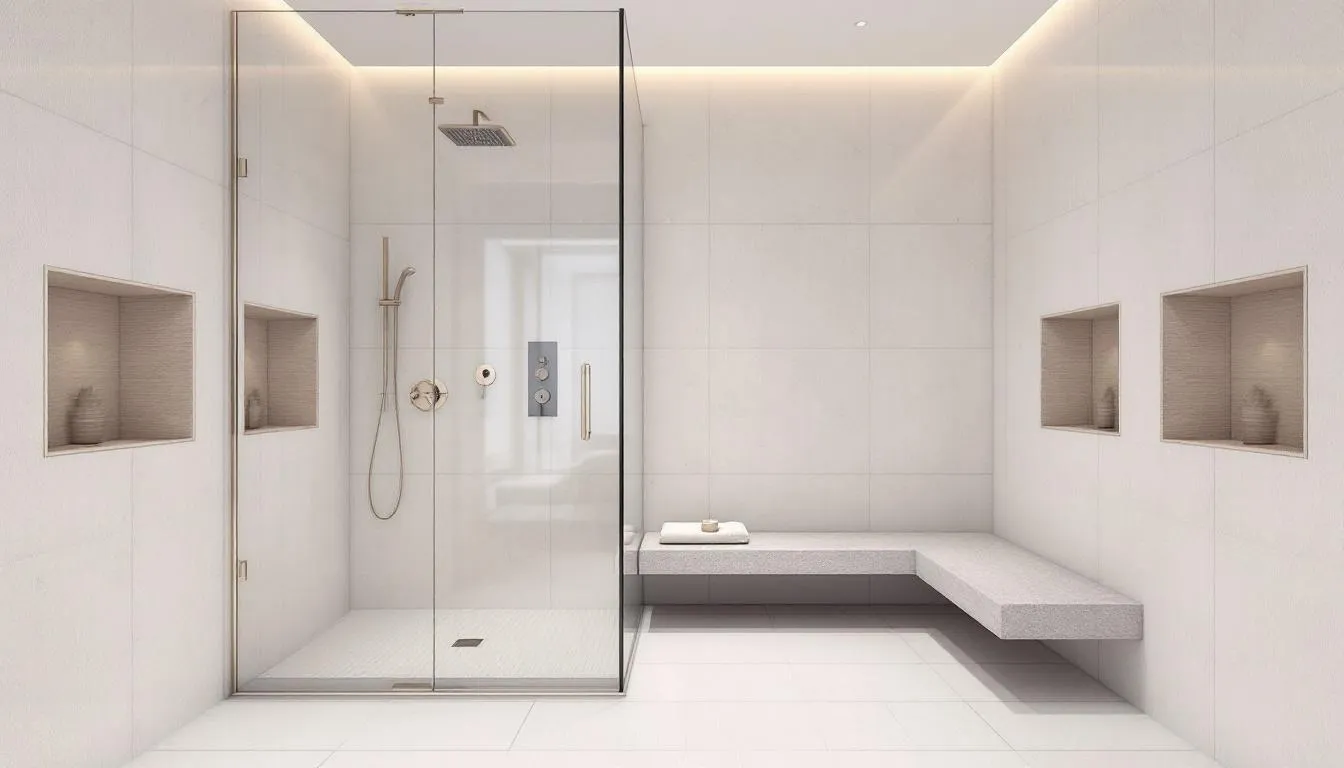
Grab bars disguised as towel bars enhance safety without institutional appearance, providing necessary support while maintaining attractive design integration. Strategic placement at 33-36 inches height ensures proper leverage while accommodating towel hanging functionality.
Soap dispensers and hooks mounted at 48-54 inches height provide convenient access while keeping containers off shower floors. Wall-mounted solutions eliminate clutter while ensuring easy refilling and maintenance access. Quality mounting systems support weight while resisting moisture damage.
Choosing the Right Contractor
Selecting the right contractor is a critical step in achieving a successful shower remodel. An experienced professional will guide you through the process, from initial design to final installation, ensuring that your vision is brought to life with quality craftsmanship. Look for a contractor with a proven track record in shower remodeling, and don’t hesitate to ask for references or examples of previous projects. Clear communication is key—your contractor should listen to your ideas, offer expert advice, and keep you informed throughout the project. A reputable contractor will also handle necessary permits and inspections, guaranteeing that your remodel meets all safety and quality standards. By choosing a contractor who values quality and collaboration, you can create a shower that not only looks stunning but also functions flawlessly for years to come.
Permits and Inspections
Securing the proper permits and scheduling inspections are essential steps in any shower remodel, ensuring that your project is completed safely and up to code. Before work begins, your contractor should obtain all required permits from your local building authority, which helps protect your investment and ensures compliance with regulations. During the remodel, inspections will be conducted to verify that plumbing, electrical, and structural work meet established standards for quality and safety. This process not only safeguards your home but also provides peace of mind, knowing that your new shower is built to last. By following the correct permitting and inspection procedures, you can be confident that your shower remodel will deliver both beauty and reliability, making your bathroom a safe and enjoyable space for years to come.
Installation Timeline and Process
Understanding the installation sequence helps you prepare for disruption while ensuring quality results through proper project management. Each phase requires specific time allowances and coordination to maintain schedule integrity while achieving professional results.
Day 1-2 involves demolition and plumbing rough-in work that removes existing materials and installs new water supply and drain connections. Careful demolition protects surrounding areas while revealing potential issues that require addressing before proceeding. Plumbing rough-in includes valve installation and testing to ensure proper operation.
Day 3-4 covers waterproofing installation and inspection, creating moisture barriers that protect surrounding building materials. Modern waterproofing systems require precise installation techniques and adequate cure time before proceeding with tile installation. Professional inspection ensures compliance with building codes and manufacturer requirements.
Day 5-8 encompasses tile installation and grouting that creates finished wall and floor surfaces. Proper tile layout, cutting, and adhesive application ensure long-term performance while achieving desired aesthetic results. Grouting requires careful timing and cleaning techniques to achieve professional appearance.
Day 9-10 includes fixture installation and final plumbing connections that bring the new shower to functional completion. Valve trim, showerheads, and control installation require precise measurement and adjustment for proper operation. Final plumbing connections include testing for leaks and proper pressure.
Day 11-12 covers shower door installation and final details that complete the project. Glass installation requires precise measurement and careful handling while final caulking and cleaning prepare the space for use. Quality hardware installation ensures smooth operation and water sealing.
Allow extra time for custom tile work or complex installations that require specialized techniques or materials. Intricate patterns, natural stone installation, or custom waterproofing details may extend timeline significantly. Professional contractors provide realistic schedules based on project complexity and material requirements.
Your shower remodeling project represents a significant investment in both comfort and property value. Careful planning, quality materials, and professional installation create results that enhance daily life while providing excellent return on investment. Whether updating fixtures for improved functionality or creating a luxury spa retreat, proper execution ensures years of satisfaction with your new shower. A well-executed shower remodeling project can give your bathroom a whole new look, transforming both its appearance and functionality.
The key to successful shower remodeling lies in thorough planning that considers all aspects from waterproofing to aesthetics. By understanding costs, timeline, and material options, you can make informed decisions that create the shower of your dreams within your budget and schedule. Remember that quality installation, particularly for waterproofing and safety features, provides the foundation for long-term satisfaction with your investment.
Ready to transform your bathroom with a shower remodeling project that enhances both daily comfort and home value? Start with careful assessment of your space, realistic budget planning, and clear vision of your goals to ensure your project delivers the spa-like retreat you deserve.

